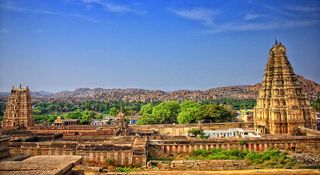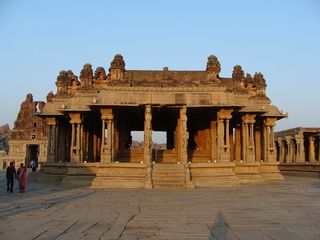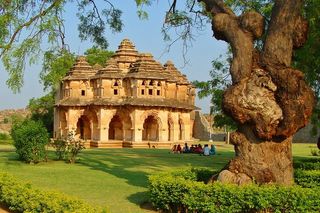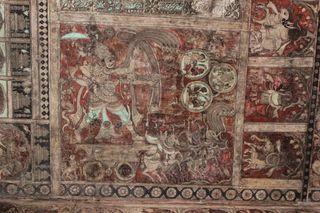Hampi

| Area | 4,187.24 ha |
| Type of place | Ancient Ruins |
| State | Karnataka |
| District | Vijaynagara |
The austere and grandiose site of Hampi comprises mainly the remnants of the Capital City of Vijayanagara Empire (14th-16th Cent CE), the last great Hindu Kingdom. The property encompasses an area of 4187, 24 hectares, located in the Tungabhadra basin in Central Karnataka, Bellary District. Hampi’s spectacular setting is dominated by river Tungabhadra, craggy hill ranges, and open plains, with widespread physical remains. The sophistication of the varied urban, royal and sacred systems is evident from the more than 1600 surviving remains that include forts, riverside features, royal and sacred complexes, temples, shrines, pillared halls, mandapas, memorial structures, gateways, defense check posts, stables, water structures, etc. Among these, the Krishna temple complex, Narasimha, Ganesa, Hemakuta group of temples, Achyutaraya temple complex, Vitthala temple complex, Pattabhirama temple complex, Lotus Mahal complex, can be highlighted. Suburban townships (puras) surrounded the large Dravidian temple complexes containing subsidiary shrines, bazaars, residential areas, and tanks applying the unique hydraulic technologies and skilfully and harmoniously integrating the town and defense architecture with the surrounding landscape. The remains unearthed in the site delineate both the extent of the economic prosperity and political status that once existed indicating a highly developed society.
Dravidian architecture flourished under the Vijayanagara Empire and its ultimate form is characterized by its massive dimensions, cloistered enclosures, and lofty towers over the entrances encased by decorated pillars. The Vitthala temple is the most exquisitely ornate structure on the site and represents the culmination of Vijayanagara temple architecture. It is a fully developed temple with associated buildings like Kalyana Mandapa and Utsava Mandapa within a cloistered enclosure pierced with three entrance Gopurams. In addition to the typical spaces present in contemporary temples, it boasts of a Garuda shrine fashioned as a granite ratha and a grand bazaar street. This complex also has a large Pushkarani (stepped tank) with a Vasantotsava mandapa (ceremonial pavilion at the center), wells, and a network of water channels. Another unique feature of temples at Hampi is the wide Chariot streets flanked by the rows of Pillared Mandapas, introduced when chariot festivals became an integral part of the rituals. The stone chariot in front of the temple is also testimony to its religious ritual. Most of the structures at Hampi are constructed from local granite, burnt bricks and lime mortar. The stone masonry and lantern roofed post and lintel system were the most favored construction technique. The massive fortification walls have irregular cut-size stones with paper joints by filling the core with rubble masonry without any binding material. The gopuras over the entrances and the sanctum proper have been constructed with stone and brick. The roofs have been laid with the heavy thick granite slabs covered with a waterproof course of brick jelly and lime mortar.
Vijayanagara architecture is also known for its adoption of elements of Indo Islamic Architecture in secular buildings like the Queen’s Bath and the Elephant Stables, representing a highly evolved multi-religious and multi-ethnic society. Building activity in Hampi continued over a period of 200 years reflecting the evolution in the religious and political scenario as well as the advancements in art and architecture. The city rose to metropolitan proportions and is immortalized in the words of many foreign travelers as one of the most beautiful cities. The Battle of Talikota (1565 CE) led to massive destruction of its physical fabric. Dravidian architecture survives in the rest of Southern India spread through the patronage of the Vijayanagara rulers. The Raya Gopura, introduced first in the temples attributed to Raja Krishnadevaraya, is a landmark all over South India.[ref]
1. Topography
Vijayanagara is located in the basin of the Tungabhadra River in the southern Deccan, the elevated plateau that dominates peninsular India. This is a tributary of the Krishna River that originates in the Western Ghats and flows eastward into the Bay of Bengal. The first thing that most visitors notice when they arrive at the Vijayanagara site is the remarkable scenery.

The village of Hampi, the ruins of Vijayanagara and the green, irrigated fields that surround it are set in a wilderness of extraordinary beauty. Granite boulders of varying tones of grey, ochre and pink dominate the landscape, distributed either as long ridges or hills or of piles of rock that seem to have been thrown down by some primeval cataclysm. But this impression of volcanic disturbance is misleading since Hampi's granite terrain is one of the most ancient and stable surfaces to be found anywhere in the world. Vast layers of granite were formed under the earth’s surface about 3 and 3.5 billion years ago during the geological period known as the Archaean, a division of the pre-Cambrian. At that time, the granite formed part of an ancient super continent. The breakup of the continent of Gondwanaland, and the separation of what is now the Indian subcontinent from Africa, is relatively recent. It was at this time that the basalt dykes found for example, east of Kamalapur, intruded into the granite. Elsewhere in the Deccan, these eruptions created volcanic cones and thick beds of lava and ash. The unique rocky appearance of the granite landscape was not created by earthquake and upheaval, but by countless millions of years of weathering, first underground before it was exposed by gradual uplift, then by the erosive forces of sun, wind and occasional rain. So even is the grain of the granite that the rock was worn away to create spherical shapes; hence the many rounded and detached boulders, some of which are perched precariously, as if about to roll over. The Tungabhadra River traverses the Hampi landscape. Flowing in a north-easterly direction the river has cut its way through weaker, more fractured rocky terrain, creating a narrow gorge. For some distance, granite hills hem in the river, the highest of which are Matanga hill on the south bank, rising 115 metres above the river, and Anjanadri hill near the north bank, almost 140 metres high. Flooding has worn away the rocks that border the river, creating islands, lagoons and small pools. A parallel valley to the south, marks an alternate course where the river overflowed during wet periods. Yet further south, the granite outcrops gradually disappear and the landscape opens out into a broad plain. This plain continues for more than 10 kilometres before ending at the rising slopes of the Sandur hills beyond the modern town of Hospet. These hills are rich in iron and manganese and are now subject to intensive strip mining. [ref]
2. Discovery of "City of Victory"
In the years after 1565, when Vijayanagara was reduced to a heap of uninhabitable ruins, the region was subjected to repeated invasions. This part of Karnataka was contested between the later sultans of the Deccan, followed by the Maratha invaders and then Haidar Ali and Tipu Sultan of Mysore. Only at the very end of the eighteenth century, when the site formed part of the territories ceded to the Madras Presidency, under the control of the East India Company, did some measure of peace return to the area. Worship in the Virupaksha Temple at Hampi must have then resumed at this time because the shrine was thoroughly renovated with the repair of the entrance gopura and the refurbishment of the ceiling paintings inside.

During this period the memory of Vijayanagara endured somehow. In 1799 the first British antiquarian, Colin Mackenzie, the future Surveyor General of India, visited the ruins, collected some manuscripts, had some watercolors painted of monuments, and made the first map of the site. Though his report was never published, the site continued to be known, since during the course of the nineteenth century there was a steady flow of visitors, including the first photographers in the 1850s and 1860s. Among these were Alexander Greenlaw, whose 60 or so waxed-paper negatives from 1856 have miraculously survived. These masterpieces of early photography show the site before any clearing work took place.
As their interest in local antiquities grew among India’s foreign rulers, efforts were made on the part of local authorities to study and preserve the ruins. As a result, they eventually came under the protection of the Archaeological Survey of India, the officers of which began to clear and repair the various structures. After the publication of A Forgotten Empire by Robert Sewell, the Collector of Bellary District in which the site was now situated, interest in Vijayanagara gained strength and the site was much improved with access roads, signboards and a local bungalow to stay in.
Yet Vijayanagara remained a remote site and there were never too many visitors, even after the appearance of Hampi Ruins: Described and Illustrated written by the archaeologists, A. H. Longhurst, that appeared in 1925, and is still in print. Work at Vijayanagara accelerated only in the late 1970s under a National Project that stimulated further clearing work and extensive excavation of the palace area by central and state archaeologists. These activities were fully under way when the Vijayanagara Research Project first began work at the site in 1980, and they continue to the present day under the direction of the Archaeological Survey of India and the Karnataka Government Directorate of Archaeology and Museums.[ref]
3. History Of Hampi
The ruins of Vijayanagara occupy a dramatic rocky site in central Karnataka, through which the Tungabhadra river flows in a northeasterly direction. The oldest historic settlement at this site is Hampi, a Hindu tirtha where the river goddess Pampa and her consort Virupaksha, a form of Shiva, are worshiped. The Virupaksha cult at Hampi has been in existence since the eighth-ninth centuries; it survives down to the present day as the most important pilgrimage spot in this part of southern India. The devastation of the Deccan and South India by the armies of the Delhi sultan at the turn of the fourteenth century provided opportunities for local warriors to assert their autonomy. Among these were Sangama and his five sons, who were probably local chiefs in the service of Kampila. This local ruler, based at the fort of Kammata 10 km north of Hampi, valiantly fought the invaders, but lost his life in 1327. The Sangama brothers established themselves in the Hampi area, donating to the Virupaksha Temple there and adding temples on Hemakuta hill immediately to the south. From here, they set out to reclaim the territories lost to the sultanate armies, thereby creating a vast kingdom that extended all the way to Tamilnadu. In the course of the second half of the fourteenth century, under Bukka I (reigned 1355-77) and Harihara II (reigned 1377-1404), the Hampi tirtha had been incorporated into a walled city, which they named Vijayanagara. The ramparts of the city exploited the defensive advantages of the rocky landscape, while the river protected the city’s northern flank and provided essential water for agriculture and domestic use. At the core of this walled zone was the royal centre, here the Sangama kings had their palaces, private chapels for worship and platforms and halls for their royal ceremonies. By the beginning of the fifteenth century, under two successive Sangama kings both named Devaraya (1406-22 and 1424-46), the city was further expanded with the construction of additional protective walls and gateways. By this time, Vijayanagara had become a true capital city with a varied population of people from all parts of southern India, including Jains and Muslims. The reputation of Vijayanagara as a mighty capital spread rapidly. Foreign visitors were attracted to the city, and their descriptions of the splendours of the Vijayanagara court provide important evidence of life in the city. Among the royal structures constructed at this time were the domed Elephant Stables built in a style influenced by the architecture of the Bahmanis. These sultans governed a kingdom that lay to the north of Vijayanagara, at the heart of the Deccan plateau. Frequent raids and wars between the Sangamas and the Bahmanis resulted from their attempts to control of the richly irrigated lands that lay in between their capitals.
Building activity at Vijayanagara was halted temporarily toward the end of the fifteenth century, as a result of two successive military coupes. Stability was restored only at the turn of the sixteenth century by the rulers of the Tuluva dynasty. Under Krishnadevaraya (reigned 1510-29) and his brother-in-law Achyutaraya (reigned 1529-42), the city was greatly expanded. New suburbs with great temple complexes were laid out, including those dedicated to Balakrishna, Tiruvengalanatha (Venkateshwara),Vitthala, Pattabhirama and Anantashayana. Meanwhile, the Virupaksha cult at Hampi was renovated and expanded, and a new royal residence was established some 12 kilometres away, at a site coinciding with the modern town of Hospet. Conflict with the Deccan sultans intensified during Tuluva times, leading eventually to the famous battle fought near Talikota, a site some 100 km away from the capital, in January 1565. After the catastrophic defeat of their army, the Vijayanagara king fled the capital along with his court, leaving it to the mercy of the sultanate soldiers. Judging from the extensive destruction, the city was sacked and wooden structures were burnt. Both sultanate and Vijayanagara officers briefly attempted to reoccupy the remains of the city after its destruction. Soon thereafter, the ruins were left to agriculturalists, treasure seekers and tigers. However, some suburbs, such as Anegondi, continued to be inhabited. [ref]
4 Foreign Accounts
Many visitors and travelers visited Vijayanagara from time to time and they have left their observations in writing vividly and these observations are very good sources for reconstructing history. Persian and European visitors to Vijayanagara provide vivid descriptions of life at the capital during the 15th and first half of the 16th centuries. Their accounts of the spectacular ceremonies of the nine-day Mahanavami festival to which the rulers invited them are particularly vivid. The foreigners also reported on the bazaars, temples and palaces of the city, some of which can still be identified. Their record of local historical traditions has proved invaluable in piecing together the chronology of the city and empire. Their reports on the precious stones, including diamonds, textiles and other luxury goods on sale in the markets testify to the role of the capital as one of the greatest emporia in South India.
Nicolo Conti, an Italian, was at Vijayanagara in about 1420, just after the accession of Devaraya I. The first known foreign traveller, he mentions the fortifications of the city and the thousands of men employed in the army of the rulers. The next visitor in about 1443 was Abdul Razzaq, an envoy of Shah Rukh, the Timurid sultan of Herat. Abdul Razzaq noticed seven rings of ramparts protecting the city, but not all these can be traced today. He also gives details about the ceremonies of the rulers, and the processions of the Mahanavami festival. (Reliefs on the Hazara Rama Temple in the Royal Centre carved about the same time may portray scenes from this festival.)
The most detailed chronicles of Vijayanagara are those provided by two Portuguese visitors, one a soldier and the other a trader in horses. (The rulers were always in need of horses imported from the Arabian Peninsula. After the Portuguese captured this trade from the Arabs in the early 16th century, Portuguese traders frequently visited the capital.) Domingo Paes was at Vijayanagara in about 1520-22, during the reign of Krishnadevaraya. The visitor gives invaluable information on the walls, gates, streets and markets of the city, as well as the major temples of the city, including the Virupaksha at Hampi, together with its colonnaded bazaar. Paes describes the Mahanavami festival at some length, beginning with the preparations within the king’s palace where ceremonies were held at the House of Victory, all hung with precious cloths. According to Paes, the festival included numerous processions of animals, warriors and courtly women, as well as wrestling matches, fireworks and other entertainments. The climax was the review of the troops that was held at some distance outside the city. The description of the king’s palace with which Paes’s account concludes seems to apply to Krishnadevaraya’s new residence in what is now Hospet.
Fernao Nuniz, a Portuguese horse-trader, composed his account around 1536-37. He was in the capital during the reign of Achyutaraya and may have been present at earlier battles fought by Krishnadevaraya. This visitor was particularly interested in the history of Vijayanagara, especially the foundation of the city, the subsequent careers of three dynasties of rulers, and the battles that they fought with the Deccan sultans and Orissan Rayas. Nunez, too, gives details of the Mahanavami festival, noting admiringly the extravagant jewels worn by the courtly women, as well as the thousands of women in the king’s service.[ref]
Cesare Frederici, an Italian traveller who spent seven months at Vijayanagara in 1567, two years after the city was sacked, suggests that the capital was only partly destroyed and that Tirumala of the Aravidu dynasty intended to re-establish the Vijayanagara capital there. This attempt turned out to be unsuccessful and the city was eventually abandoned for good. After Frederici, no foreign accounts of the city have come down to us until that of Colonel Colin Mackenzie, the Scottish antiquarian who visited Vijayanagara in 1799. Mackenzie’s description of the site, accompanied by a watercolor map and views, represent the first modern step to study the ruins.[ref]
Remains
Virupaksha temple
Believed to have been functioning since the 7th century AD, the Virupaksha temple is the oldest and principal temple in Hampi. It is the only temple that remains under active worship. The construction of the temple is attributed to the Western Chalukyas. The principal deity worshipped here is Virupaksha. Virupaksha literally means 'third eye' and in this particular spot, and Lord Shiva is believed to inhabit this spot as 'Svayambhu''. This means that the Lord is self-manifested. The deity is also called Pampapathi. [ref]
The complex also houses shrines of Vidyaranya Swami and Bhuvaneshwari. The Eastern tower or gopuram is the main entrance to the temple. This was renovated by Guru Bishtapaiyah, who was an architect of great provenance in the Vijayanagara court. Bishtappaiah, a follower of sage Vidyaranya, took up the work of resurrection of the temple and its surroundings and also construction of the ‘gopura’ between 1660 and 1694. Thus, oral history recognises this to be the Bishtapaiah gopuram.
Besides this, the temple is known for the Ranga Mandapam, that was constructed by Krishnadevaraya in 1510 after his coronation. This mandapam has certain wall-paintings that replete with symbolism. These include the following:
- Trinity of Brahma, Shiva and Vishnu with their respective consorts
- The Girija Kalyana- or the wedding of Shiva and Parvati (Pampadevi)
- Ashta-dikpalas or guardians of eight directions. These include Ishana, Nirrti, Vayu, Varuna, Kubera, Yama, Agni and Indra.
- Shiva as Tripurantaka
- Dashavatara of Lord Vishnu
- Draupadi Svayamvata
- Story of Manmatha-Vijaya[ref]
-

Manmatha Vijaya painting on the ceiling of Virupaksha empire
Vijaya Vitthala Temple
This temple is dedicated to Vithoba, and was constructed in the sixteenth century by Krishnadevaraya. Vithoba is worshipped largely in Maharashtra (part of the renowned Warkari tradition), and is regarded as a form of Krishna. Inscriptions found within the temple illustrate the role played by Krishnadevarayain the construction of the temple. The few inscriptions that can be deciphered point to a date of AD 1513, and the two queens of Krishnadevarayaare highlighted as endowning the temple with golden vessels and patronising the construction of gateways. There are three gateways, in the north, south and east respectively, and the gopuram is damaged. The Kalyana Mandapa is the most ornate mandapa and the ceremonial marriage between Lord Vitthal and Rukmini is said to have taken place here. The main shrine is incomplete, and scholars believe the construction activities were hampered by the invading Islamic armies.
In front of the main temple is a stone chariot, that is similar to the chariot found in Konark Sun temple. Local legends suggest that Krishnadevaraya was mesmerised by this chariot during his expedition in Orissa, and this may have led to its construction. This is considered to be Garuda's abode. Garuda is conceived as the protector of Lord Vishnu, and thus the image faces the main shrine. [ref]
